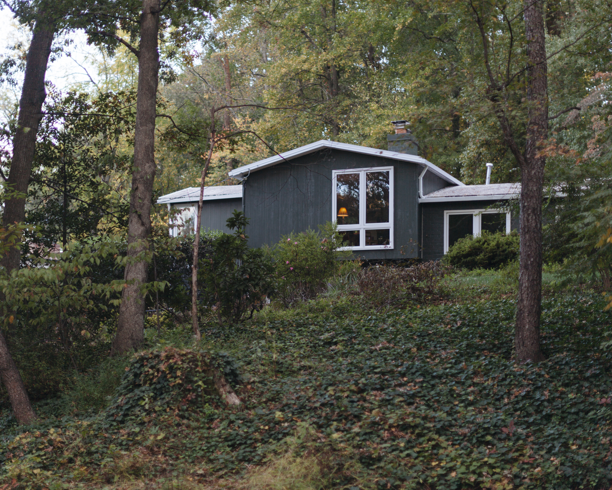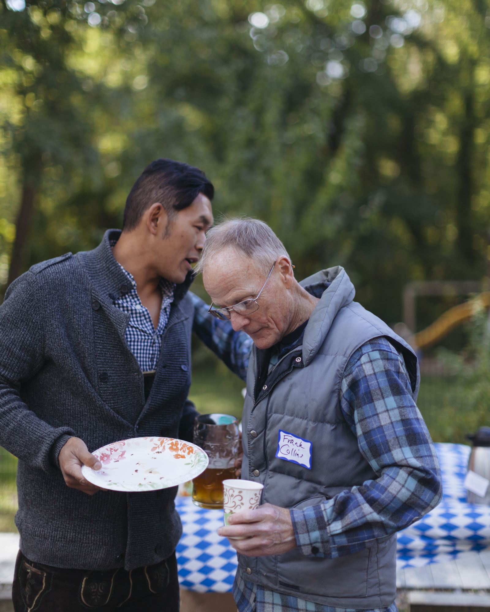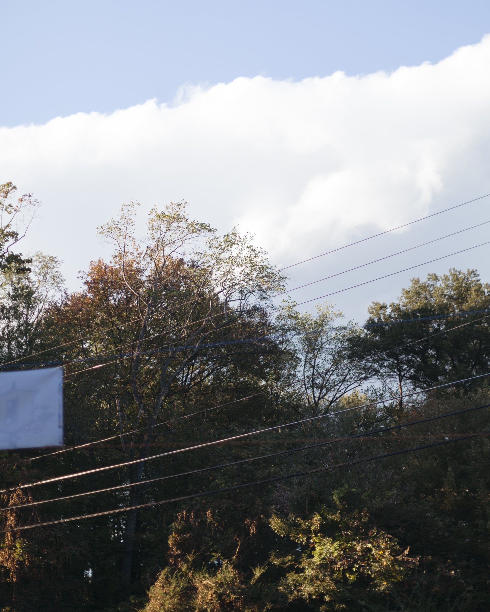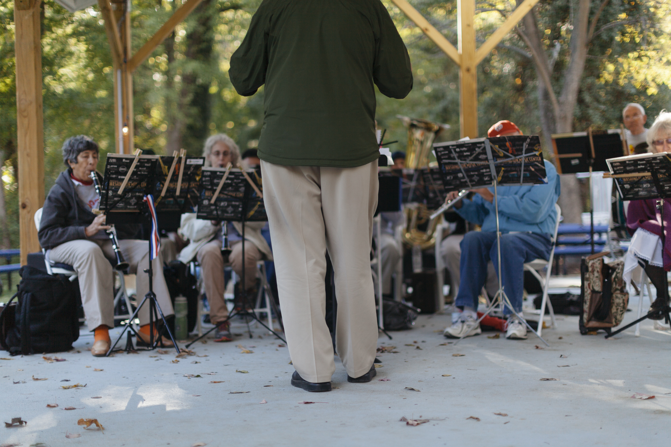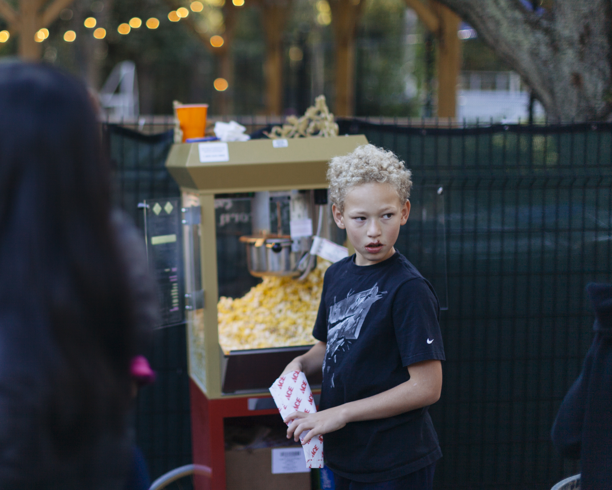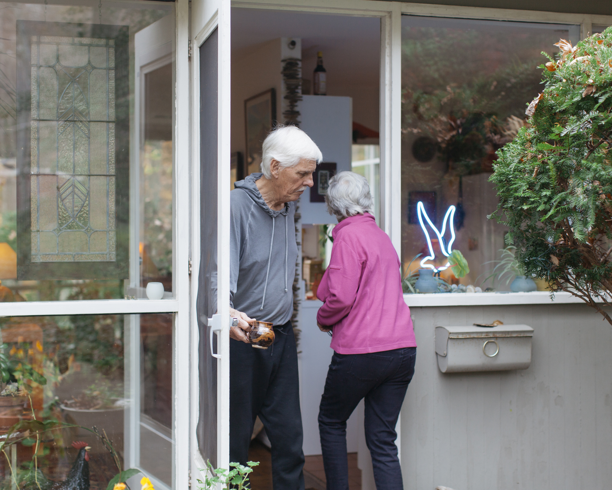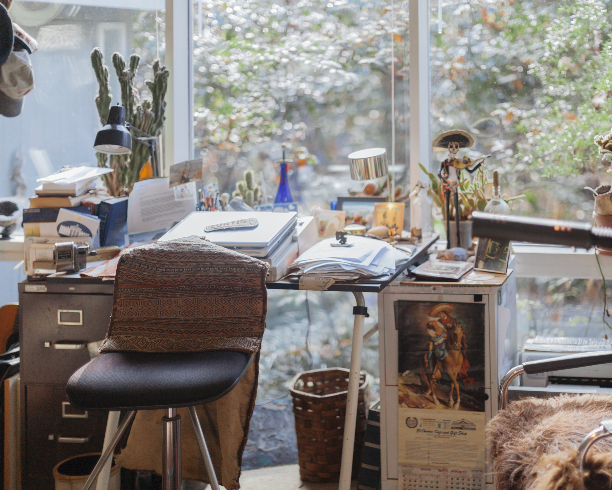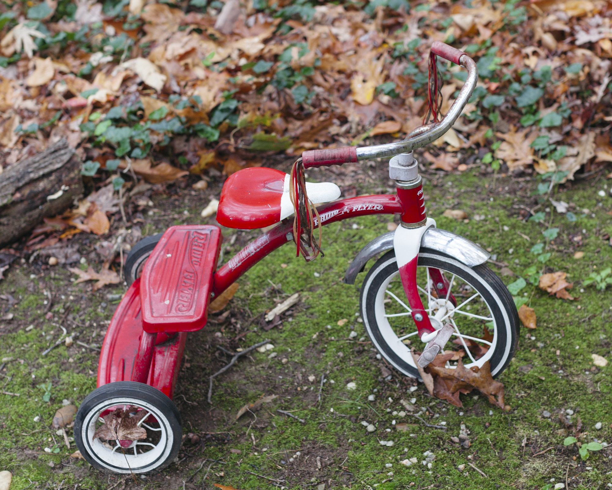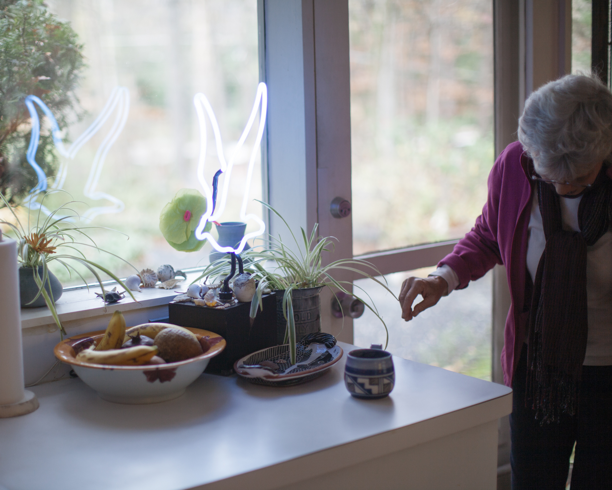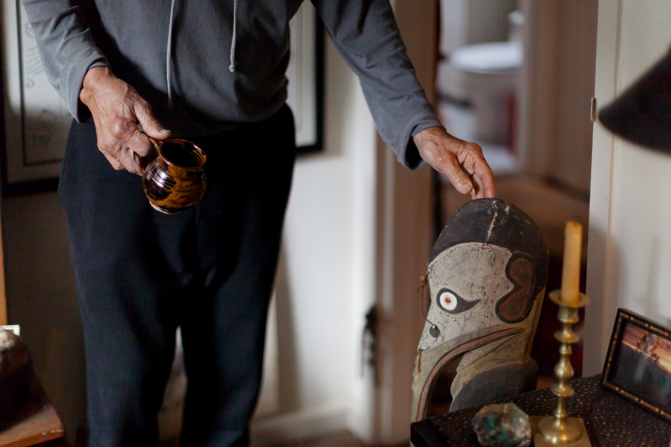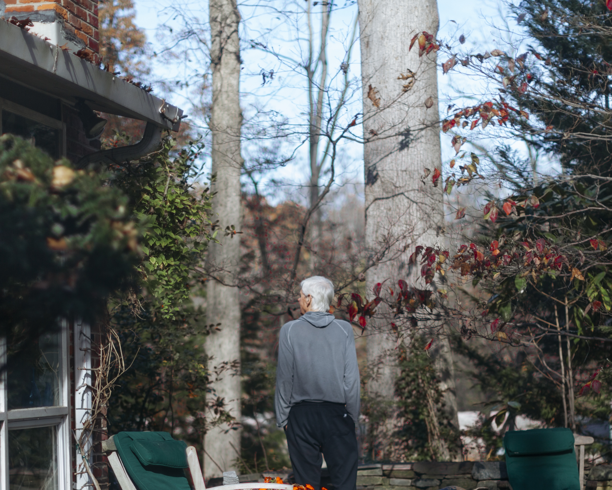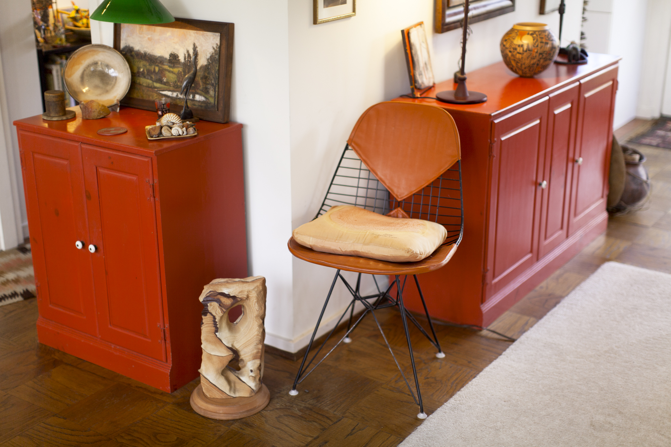Hollin Hills is a mid-century modern community within Alexandria, Virginia, that feels imaginary but survives partly because of how the residents use the land. The people who live there exist through their individuality yet embrace others around them. The homes of each person are like caricatures of their personalities and uniqueness—a quality that has charmed me with each encounter of Hollin Hills.
The color blue that you see throughout this website is The International Yves Klein Blue.
A PRESERVED ARTIFACT
Hollin Hills is a preserved artifact of a post World War II lifestyle that meant to blur the lines of indoor and outdoor living. The Bauhaus[i] architects in Europe, known for their architecture as minimal barriers to nature. Hollin Hills is a rare place that fits homes around the landscape rather than constricting landscapes around the homes.
Architects such as Richard Neutral[ii], Rudolph Schindler[iii], Pierre Koenig[iv], and many others constructed homes in the Bauhaus minimalist indoor and outdoor canon of the 1950s and 60s. The idyllic climate of Southern California became a catalyst for the infrastructure of homes and mainstream buildings.
Specific planning and the use of lightweight materials, including an abundant display of glass, increased the flow that blended indoor and outdoor environments. The boundaries within the homes were difficult to identify. Doors and windows were designed to be almost identical which confused the perception of entering, exiting or, even voyeuristic occurrences.
Barbara Ward reads before she retires to bed for the evening.
These traditional types of barriers were irrelevant in lending to an unrestricted spirit of life. Courtyards and atriums supported this notion by constructing an outdoor room filled with natural light, which is shared with the interior space through the windows and doors. The properties featured controlled landscaping framing iconic images of California, palm trees, manicured lawns, and swimming pools that formed a nearly geometric quality of nature. The same plants that were displayed outside were “planted” inside the homes to increase the feeling of being outdoors in living environments.
RIGHT: Two brothers create a cupcake and lemonade sale during the bi-annual Home & Garden Tour.
At Hollin Hills in Alexandria, Virginia, residents experience seasonal changes in an evergreen-filled horizon; palm trees don’t sway, and only a few residents have swimming pools. Hollin Hills dwellers face the reality of weather changes that can range on average from 30 to 90 degrees with humid air.[v] Experiencing seasonal changes in the mid-century inside and outside living, coupled with the reality that these are real people and not fantasies, develops richer tones and surprises. Mid-century modernism has been fetishized as a design style in popular culture, but this community has moved into the 21st century—changing with the years while nuances of the mid-century linger beautifully.
For Ward and other residents of Hollin Hills there is a moment of epiphany when they first see their mid-century modern home—whether they have lived here since 1950 or only moved in a few years ago. “It’s like winning the lottery. It’s the ascension of feeling special—we are special for discovering something wonderful,” explains Frank Collins III, who grew up in Hollin Hills and returned to raise his family.
THE FOUR SEASONS OF HOLLIN HILLS
THE NEAREST FOREST OF LORIEN
It's October and the leaves are beginning to change—it’s also a little chilly for this time of year. A woman in a silver Subaru rambles through the hills, blazing Bob Dylan’s “Like a Rolling Stone,” on Popkins Lane. A father teaches his son how to balance between trees on a slackline. The sun peers through the bamboo and maple trees.
Working outside on his metallic grey Land Rover is Jaan Holt, Director of the Washington-Alexandria Architecture Center, and a former professor of Modern Architecture at Virginia Tech.
“I moved here because of the architecture—because of Goodman,” Holt says. Architect Charles M. Goodman[vi]—designer of Washington’s new Reagan-National Airport—was known for his “prefabricated construction that simplified the building process and created an unpretentious aesthetic based on a repetitive building component,” Holt explains.
Goodman met with developer Robert C. Davenport and they agreed that preservation of the natural landscape was vital to both road mapping and structural layout. Holt says, “The houses were built using careful consideration of solar orientation and privacy between houses.”
It is the annual community Oktoberfest. As I make my way to the pool parking lot, I hear a German brass band and smell bratwurst. In the late afternoon, the light twinkles through the leaves adding to a fanciful sentiment. “It’s the nearest thing to [J.R.R. Tolkien’s] forest of Lórien,” Collins says. “This is American exceptionalism. There are no sidewalks, no fences—we were free—the entire neighborhood and the forest was my backyard growing up.” In Letters of C.S. Lewis, Tolkien wrote that “Lothlórien is beautiful because there the trees [are] loved,” suggesting the relationship between the people—Elves—and the trees is not “man” vs. nature but, that they are entwined. There is no hierarchy—nature and man are equal. For dwellers of Lothlórien, the trees are a nomenclature for their notion of home[vii]. As Collins suggests, like the Elves of Lothlórien, Hollin Hills is an exceptional breathing force of nature that inhales the thriving aura of its citizens and exhales as a harmonious sanctuary for its people. This delicate balance of existing holds no boundaries, allowing people and nature to exist freely[1].
Collins takes a sip of German lager from a waxy paper cup and smiles as he rubs his eyes under his glasses. He takes an endearing look at his neighbor David Rivera, who is wearing lederhosen. In recent years, a younger generation floated into this seemingly glowing utopia as immigrants of time into a mid-century modern dream. For years, the streets were void of children as many of the original dwellers grew up and moved away.
“A new demographic is moving in—it’s restocking the neighborhood. There are a lot of free-spirited families.” Rivera’s wife, Jaelith Hall-Rivera with dyed silver hair is wearing a dirndl dress. The couple’s house was selected as the winner of The Washington Post’s 2012 Mad Men look contest[viii].
“[1] In Cynthia.M. Cohen’s dissertation, The Unique Representation of Trees in The Lord of the Rings, she investigates the relationship of Elves of Lothlórien and the forest’s mallorn trees. In The Fellowship of the Ring, Frodo witnesses Lothlórien for the first time and remarks that there is, “no blemish or sickness or deformity could be seen in anything that grew upon the earth.” The glory of the forest is nearly god-like and incapable of bearing flaws—therefore it becomes almost medicinal. Cohen reflects on the writings in, Arboriculture: Integrated Management of Landscape Trees, Shrubs, and Vines, while explaining the forests mysticism, “Trees can isolate areas of wounding and injury through a process called compartmentalization, which allows trees to survive and thrive even as parts of them continue to decay. The absence of decay in Lothlórien is due to the Ring of Power that, [Elvish Queen of Lothlórien], Galadriel wears, not to any extraordinary immunity of the mallorn trees: this ring ‘[preserves] what is desired or loved, or its semblance.’ In this unnatural state of perfection, the mallorn trees reflect the residents of Lothlórien, who are immune to disease and decay.” Cohen suggests that, these trees are symbols of community identity, alive and present in daily life—much like the trees and vegetation are to Hollin Hills.”
Barbara Shear, a heartfelt woman who speaks with a brassy illumination to a fading mid-Atlantic accent, is unabashedly proud her unique society has seen the community stop and start since she moved to Hollin Hills in the 1970s. “It was quiet, we used to include people’s dogs’ names in the directory because there were no children,” she quips with spunk and sincerity as she reminisces of the age where time seemingly stood still and.
But like Shear, these seasoned residents beam when they hear the giggling cacophonies of children and see the pool filled with aqua-noodles with little bikes lining the fence. The dichotomy of the older generation and hopeful travelers demonstrates many of the misconceptions of living in a mid-century community. Residents who have lived in Hollin Hills since its beginning might own the occasional Herman Miller[ix] piece but, it’s not the perfect cliché or trope—it’s not make believe. Still there is something a little different and undeniably special about Hollin Hills. It glitters with magic.
ABOVE; Children run through the woods during the annual Fourth of July picnic as rain begins to pour.
BELOW: Barbara Shear's husband, David sits in his back yard admiring the beautiful landscape.
A SECURE PLACE OF BELONGING
A week later I meet Rivera and his wife at their home. Hall-Rivera opens the door. She looks like a little doll that has been placed inside a perfectly curated mid-century modern museum. She smiles, her lips glossy with candy-red lipstick; her black wingedeyeliner disappears into the tiny wrinkles around her eyes. Her dainty hand extends toward me, but I miss her intended handshake because I am distracted by a large oval ring framed with rhinestones that covers most of her fingers. Hall-Rivera ushers me up the stairs, where I meet a large Elvis screen print. The smell of a pumpkin pie candle warmly welcomes me—I see my first Barcelona chair[x] of Hollin Hills. Her husband appears wearing a perfectly tailored suit with a brown plaid jacket from behind the wall where the Elvis print is hung.
I relish in their sharp and classic ensembles. “We always get dressed like this for the day,” she assures me. Her style is how I dress in my dreams.
"What time is it? Can I offer you a martini?' Rivera asks. It was 11:30 AM. "I like to provide my guests with booze." He says endearingly with a sardonic smile.
“Dave!” she blushes coyly, “How about tea?"
We stand around the kitchen that Rivera designed and remodeled himself. The couple, who are employed by the government, moved to Hollin Hills in 2010. He is an engineer, and she works for the National Forest Service. “We love mid-century modern and fixer-uppers,” Rivera says. “Our realtor finally realized what we wanted and she showed us this house. Then, we were done looking.”
“We also found a house that was our way of living.” Hall-Rivera says. “We love the community. We love the landscape. It’s hard to explain. It was it.” Her eyeliner disappeared again smiling—she found a place where she belonged, “I never felt like I fit anywhere else.”
TOP: David and Jaelith begin their morning in the kitchen the couple designed.
BOTTOM: Jaelith and David are know for throwing excellent parties, including their annual themed Christmas Party.
A few days later, I meet with Caroline Altmann at her home. She is calm, earthy, and beautiful. She is worried about how her house looks, “I’m sorry I have two boys who like to build things.” We bond over our shared name, then she asks me to take off my shoes—a custom she acquired after living in Japan.
Her house looks like creative children live there. Kids’ artwork covers an entire wall, Legos in a corner slowly creep onto the living room carpet, and a window is filled with post-its of weekly affirmations. She makes Genmaicha, “Japanese popcorn tea.” We sit on the lime green couch and we both cross our legs—she eats yogurt, granola, and a clementine.
The landscape has grown into the house, “I live in a tree house,” she says. A maple tree branch reaches toward the window about 10 feet from where we are sitting, “Why would I buy an umbrella?” she questions. “I allow the grass to grow up to a foot. I’ve noticed more wildlife—I feel more connected to the natural world.” Caroline points to the maple tree, “Once, I saw an owl pursuing a blue jay—oh, and a fox!” However, her excitement is still grounded with calm sensibility, “Flora and Fauna are natural sculpture.”
Caroline Altman strongly believes that all people—specially children—should explore as much creativity as possible. She encourages her children to be expressive and cultivate a positive lifestyle. Her family writes positive affirmations and dreams on post-it notes.
Residents Rocky and Julie Curtis use natural and other found objects discovered within Hollin Hills as sculpture. Both retired teachers of the progressive school Burgundy Farm Country Day School, they moved here because of the environment and the sense of belonging. Rocky, who looks and acts like a free-spirited Dick van Dyke, and I sit in their living room filled with eclectic treasures: a cattle skull named Gone, a Matisse poster, several stacks of newspapers, among other things. Julie makes us cups of chai. We walk outside and he shows me his moss garden. Then he crouches toward the ground and marvels at a row of mushrooms on a log.
“One of our free-frees,” Julie says. Free-frees are found natural objects or neighbors’ unwanted clutter that the pair use as sculptures to embellish their garden.
“This is one, too.” Rocky points to an odd shaped log with a scallop shaped hole through the center. “We go on walks every morning. It’s exciting to find a free-free. Hollin Hills has so many treasures.” His expression grows, “This!” It’s a red Radio Flyer tricycle in excellent condition.
“Everything is recycled. Nature recycles itself, people try to throw away unwanted things—we recycle—nature too. We put the free-frees in our garden.” Julie says. “We and our garden are like the island of misfit toys. Only [Hollin Hills] would give us the place to be us.”
Nature is a growing connection bringing people to Hollin Hills. These modern glass houses are like the Curtis’ free-frees—objects part of a natural landscape being recycled by people who strive to be part of nature and part of a secure place of belonging.
A PLACE OF GROWTH & RENEWEL
Finally, I meet pair of original owners in Hollin Hills, Al and Bobbi Seligmann. Al is a retired Foreign Service officer who spent most of his assignments in Japan. Their home has many Japanese influences including a Kimono in their foyer and shoji screen[xi]—a traditional Japanese room divider made of thin paper and a lattice of wood. Al walks slowly to the closet and pulls the original garden plans. “When Davenport showed us the land, we knew this was where we wanted to live,” he said.
“This was in in 1950,” Bobbie clarified. “We had only lived in New York apartments. I dreamed of a garden and a lot of natural interior light.”
I visited another original family. This was my twelfth meeting with Hollin Hills residents—I was offered espresso; I was previously offered tea at every home I had visited.
RIGHT: Al Seligmann and his wife, Bobbi, sit in their mid-century Japanese inspired living room discussing distressing current events.
Al Seligmann looks at the original landscape blue print of his home from the early 1950's.
The years WWII Air Force veteran Tom Fina and his wife, Eleanor, spent in Italy in the Foreign Service influenced the Italian style in which his home was decorated. The foyer of their home was bright—it also seemed to be the first day I’ve the sky was its full cerulean blue. When I walked in, I noticed a hanging sculpture that looked like a waterfall cascading from the ceiling. The pair bought it in Venice in the 1960’s. The glass tiles hook together allowing the pieces to create different shapes.
I sighted the matching chandelier, “He made it,” Eleanor says.
“I designed it,” Tom clarifies and laughs.
“Tom measured the tiles and designed the metal hanger to fit them. He found a ski pole—that’s how it’s attached to the ceiling,” Eleanor said smiling.
We moved to the living room—I walk passed the ninth Hollin Hills Barcelona Chair I saw. Eleanor sat in an orange Eero Saarinen Tulip Chair[xii], and Tom in a piece that resembles an Eames Lounge Chair[xiii], and I fixed on a leather chair with the Venetian glass waterfall behind me. Her shirt matched the color of the sky, which accentuated the subtle blues in his turquoise buffalo check shirt. We sipped our espresso—with no cream or sugar—in tiny Italian white cups.
The Finas’ Hollin Hills story began in February 1957, when Eleanor was pregnant with their first child. Tom’s work in the government brought their life to the Washington D.C. area, following the many years the two lived in Massachusetts. He hated the idea of a colonial, she wanted a large garden, and they both wanted a lot of natural light. A classmate of Tom’s, from Harvard, knew that Davenport was developing land in Alexandria. The Finas arrived to Hollin Hills and like many of the residents they instantly knew this was the house they wanted to live in.
“It was like a little Versailles,” Tom said jovially
We moved to the window, where the Barcelona Chair stood. Eleanor brought over a book, Hollin Hills: Community of Vision, a historical manuscript of the community created collaboratively by the residents.
She opened to the last page—on it was a black and white photograph of three boys standing with wheelbarrows, “These are our sons Robert and Thomas with neighborhood boy.” From the window I could see the path in the picture now burrowed below bare bushes and was denoted by a lane of fallen leaves—a sign of the landscapes growth and renewal.
ABOVE: One of the many Barcelona Chairs in Hollin Hills.
ABOVE: Eleanor and Tom Fina casually talking on a snowy day in mid-spring.
In memory of Albert Seligmann 1925 - 2017.
WORKS CITED
[i] Winton, Author: Alexandra Griffith. “The Bauhaus, 1919–1933 | Essay | Heilbrunn Timeline of Art History | The Metropolitan Museum of Art.” The Met’s Heilbrunn Timeline of Art History. N.p., n.d. Web. 1 Dec. 2016. <http://www.metmuseum.org/toah/hd/bauh/hd_bauh.html>
[ii] architecturaldigest.com. “Richard Neutra’s Modern Architecture and Design.” Architectural Digest. N.p., n.d. Web. 26 Nov. 2016. <http://www.architecturaldigest.com/gallery/richard-neutra-slideshow/all>.
[iii] Glazer, Mitch. “Neutra vs. Schindler: Battle of the L.A. Architects.” Vanity Fair. N.p., n.d. Web. 27 Nov. 2016. <http://www.vanityfair.com/culture/1999/04/neutra-schindler-california-architect-feud>.
[iv] Thornberg, Barbara, “Koenig’s Case Study House No. 22 as Home.” Los Angeles Times 27 June 2009. LA Times. Web. 1 Dec. 2016. <http://www.latimes.com/home/la-hm-stahl27-2009jun27-story.html>
[v] “ Monthly Weather- Alexandria, VA.” The Weather Channel. The Weather Company/ An IBMBusiness, n.d. Web. 28 Nov. 2016 <https://weather.com/weather/monthly/l/Alexandria+VA+USVA0007:1:US>.
[vi] Logan, Daniel. "The Charles Goodman Project." The National Building Museum. N.p., n.d. Web. 5 Mar. 2016. <http://www.nbm.org/about-us/national-building-museum-online/the-charles-goodman-project.html>
[vii] Cohen, C. M. "The Unique Representation of Trees in The Lord of the Rings." Tolkien Studies, vol. 6 no. 1, 2009, pp. 91-125. Project MUSE, doi:10.1353/tks.0.0041.
[viii] Abrams, Amanda. "‘Mad Men’ Look Contest Winner 2012." The Washington Post. N.p., 26 Mar. 2012. Web. 28 Nov. 2016. <https://www.washingtonpost.com/blogs/where-we-live/post/mad-men-look-contest-winner-2012/2012/03/25/gIQAZBZmaS_blog.html?utm_term=.97f59958a597>
[ix] "Who Is Herman Miller?" Herman Miller. N.p., n.d. Web. 1 Dec. 2016. <http://www.hermanmiller.com/about-us/who-is-herman-miller/our-story.html>.
[x] Jefferson, Michael. "Design Deconstructed: Barcelona Chair." KNOLL. N.p., n.d. Web. 28 Nov. 2016. <http://www.knoll.com/knollnewsdetail/design-deconstructed-barcelona-chair>
[xi] Hirst, Arlene. "Undivided Attention." Dwell. N.p., 01 Feb. 2017. Web. 13 Apr. 2017. <https://www.dwell.com/article/undivided-attention-c551ce1c>.
[xii] “Eero Saarinen. Tulip Armchair (Model 150). 1955-56 | MoMA.” The Museum of Modern Art. N.p., n.d. Web. 1 Dec. 2016. < https://www.moma.org/collection/works/2565>.
[xii] Ronan, Alex. “The History Behind America’s Favorite Chair: The Eames Lounge and Ottoman.” Dwell. N.p., n.d. Web. 1 Dec. 2016. <https://www.dwell.com/article/the-history-behind-americas-favorite-chair-the-eames-lounge-and-ottoman-2f83e1b8>
BIBLIOGRAPHY
"Hollin Hills Historic District." National Register of Historic Places Program. National Park Service, n.d. Web. 20 June 2016. https://www.nps.gov/nr/feature/places/13000807.htm
“Eero Saarinen. Tulip Armchair (Model 150). 1955-56 | MoMA.” The Museum of Modern Art. N.p., n.d. Web. 1 Dec. 2016 < https://www.moma.org/collection/works/2565>.
“Monthly Weather- Alexandria, VA." The Weather Channel. The Weather Company/ An IBM Business, n.d. Web. 28 Nov. 2016. <https://weather.com/weather/monthly/l/Alexandria+VA+USVA0007:1:US>.
"Who Is Herman Miller?" Herman Miller. N.p., n.d. Web. 1 Dec. 2016. <http://www.hermanmiller.com/about-us/who-is-herman-miller/our-story.html>.
architecturaldigest.com. “Richard Neutra’s Modern Architecture and Design.” Architectural Digest. N.p., n.d. Web. 26 Nov. 2016. <http://www.architecturaldigest.com/gallery/richard-neutra-slideshow/all>.
Abrams, Amanda. "‘Mad Men’ Look Contest Winner 2012." The Washington Post. N.p., 26 Mar. 2012. Web. 28 Nov. 2016.https://www.washingtonpost.com/blogs/where-we-live/post/mad-men-look-contest-winner-2012/2012/03/25/gIQAZBZmaS_blog.html?utm_term=.97f59958a597>.
Altmann, Caroline. "Hollin Hills Interviews: Caroline Altmann." Personal interview. 9 Nov. 2015.
Anderson, Dave, and Chris Rose. One Block: A New Orleans Neighborhood Rebuilds. New York, NY: Aperture, 2010. Print.
Armstrong, Elizabeth, Michael Boyd, Anna Brouwer, and Mary Trent. Birth of the Cool: California Art, Design, and Culture at Midcentury. Newport Beach: Orange County Museum of Art, 2007.
Banham, Reyner. Los Angeles: The Architecture of Four Ecologies. 1st U.S. ed. New York: Harper & Row, 1971
Cohen, C. M. "The Unique Representation of Trees in The Lord of the Rings." Tolkien Studies, vol. 6 no. 1, 2009, pp. 91-125. Project MUSE, doi:10.1353/tks.0.0041.
Collins, Frank, III, Jaan Holt, and Jaelith Hall-Rivera. "Hollin Hills Interviews: Oktoberfest 2015." Personal interview. 17 Oct. 2015.
Curtis, Rocky, and Julie Curtis. "Hollin Hills Interviews: The Curtises." Personal interview. 11 Nov. 2015.
Davis, Mike. City of Quartz: Excavating the Future in Los Angeles. New York: Vintage Books, 1992.
Diebenkorn, Richard. Richard Diebenkorn: Ocean Park Series Comp. Sarah C. Bancroft and Philip Brookman. May 2012. Richard Diebenkorn: Ocean Park Series. Corcoran Gallery of Art, Washington, DC.
Fina, Tom, and Eleanor Fina. "Hollin Hills Interviews: The Finas." Personal interview. 21 Nov. 2016.
Giedion, Sigfried Building in France, Building in Iron, Building in Ferroconcrete. Santa Monica, CA: Getty Center for the History of Art and the Humanities, 1995.
Hall, David, and Jaelith Hall-Rivera. "Hollin Hils Interviews: The Riveras." Personal interview. 24 Oct. 2015.
Glazer, Mitch. “Neutra vs. Schindler: Battle of the L.A. Architects.” Vanity Fair. N.p., n.d. Web. 27 Nov. 2016. <http://www.vanityfair.com/culture/1999/04/neutra-schindler-california-architect-feud>.
Harris, Richard W., James R. Clark, and Nelda P. Matheny. Arboriculture: Integrated Management of Landscape Trees, Shrubs, and Vines. 4th ed. Upper Saddle River, NJ: Prentice Hall, 2004.
Thomas Hine, “The Search for the Postwar House,” in Blueprints for Modern Living: History and Legacy of the Case Study Houses, exhibition organized by Elizabeth A. t. smith (Los Angeles: Museum of Contemporary Art; Cambridge: MIT Press, 1989), 166– 81
Hollin Hills, Community of Vision: A Semi Centennial History, 1949-1999. 1st ed. Alexandria: Civic Association. Of Hollin Hills, 2000. Print
Jefferson, Michael. "Design Deconstructed: Barcelona Chair." KNOLL. N.p., n.d. Web. 28 Nov. 2016. <http://www.knoll.com/knollnewsdetail/design-deconstructed-barcelona-chair>.
Kaplan, Wendy. California Design 1930-1965: Living in a Modern Way. Cambridge, Massachusetts & London, England: The MIT Press, 2011.
Kerley, Allison, "The Culture of Nature in Tolkien's The Lord of the Rings" (2015). Scripps Senior Theses. Paper 719. http://scholarship.claremont.edu/scripps_theses/719
L.A. Obscura: The Architectural Photography of Julius Shulman (Los Angeles: Fisher Gallery, University of Southern California, 1998), 38–40
Lewis, W. H., and Walter Hooper, eds. Letters of C. S. Lewis. Revised Har- vest ed. San Diego, CA: Harcourt Brace, 1993.
Logan, Daniel. "The Charles Goodman Project." The National Building Museum. N.p., n.d. Web. 5 Mar. 2016. <http://www.nbm.org/about-us/national-building-museum-online/the-charles-goodman-project.html>.
McClung, William A. Landscapes of Desire: Anglo Mythologies of Los Angeles. Berkeley, Calif.: University of California Press, 2002.
McCoy, Esther. Blueprints for Modern Living: History and Legacy of the Case Study Houses. 1st ed. Cambridge, Mass.: MIT, 1998.
McCoy, Esther. Case Study Houses, 1945-1962. Los Angeles: Hennessey & Ingalls, 1977
Monthly Weather- Alexandria, VA." The Weather Channel. The Weather Company/ An IBM Business, n.d. Web. 28 Nov. 2016.
Oriel l. Lucero, “Selling Los Angeles: TheUse of Models in Julius Shulman’s Architectural Photography,” in L.A. Obscura: The Architectural Photography of Julius Shulman (Los Angeles: Fisher Gallery, University of Southern California, 1998), 38–40.
Ronan, Alex. “The History Behind America’s Favorite Chair: The Eames Lounge and Ottoman.” Dwell. N.p., n.d. Web. 1 Dec. 2016. <https://www.dwell.com/article/the-history-behind-americas-favorite-chair-the-eames-lounge-and-ottoman-2f83e1b8>.
Rowe, Colin, and Robert Slutzky. "Transparency: Literal and Phenomenal." New York Institute of Technology. http://iris.nyit.edu/~rcody/Thesis/Readings/Transparency%20-%20Rowe-Slutsky.pdf (accessed March 21, 2014).
Seligmann, Al, and Bobbie Seligmann. "Hollin Hills Interviews: The Seligmanns." Personal interview. 14 Nov. 2015.
Shear, Barbara. "Hollin Hills Interviews: Barbara Shear." Personal interview. 8 June 2016.
Shulman, Julius. The Getty Research Institute. Comp. Laura Schroffel. 2004.R.10 ed. N.p.: n.p., 1935-2009. Julius Shulman Photography Archive. The Getty Research Institute. Web. June 2016.
Space, Caroline. "Inside/Outside: The Control of Julius Shulman's Images of Architecture." Thesis. Corcoran College of Art + Design, 2014. Print.
Tolkien, J. R. R. The Fellowship of the Ring: Being the First Part of The Lord of the Rings. Boston: Mariner /Houghton Mifflin Harcourt, 2012. Print.
Tolkien, J. R. R., and Alan Lee. The Hobbit, Or, There and Back Again. Boston: Houghton Mifflin, 2001. Print
Thornberg, Barbara, “Koenig’s Case Study House No. 22 as Home.” Los Angeles Times 27 June 2009. LA Times. Web. 1 Dec. 2016. <http://www.latimes.com/home/la-hm-stahl27-2009jun27-story.html>
Ward, Barbara. "Hollin Hills Interviews: Barbara Ward." Personal interview. 10 Nov. 2015.
Weiner, Matthew. "Mad Men." Mad Men. AMC. Los Angeles, California, 1 Jan. 2007-2015. Television.
Winton, Author: Alexandra Griffith. “The Bauhaus, 1919–1933 | Essay | Heilbrunn Timeline of Art History | The Metropolitan Museum of Art.” The Met’s Heilbrunn Timeline of Art History. N.p., n.d. Web. 1 Dec. 2016. <http://www.metmuseum.org/toah/hd/bauh/hd_bauh.htm>.














